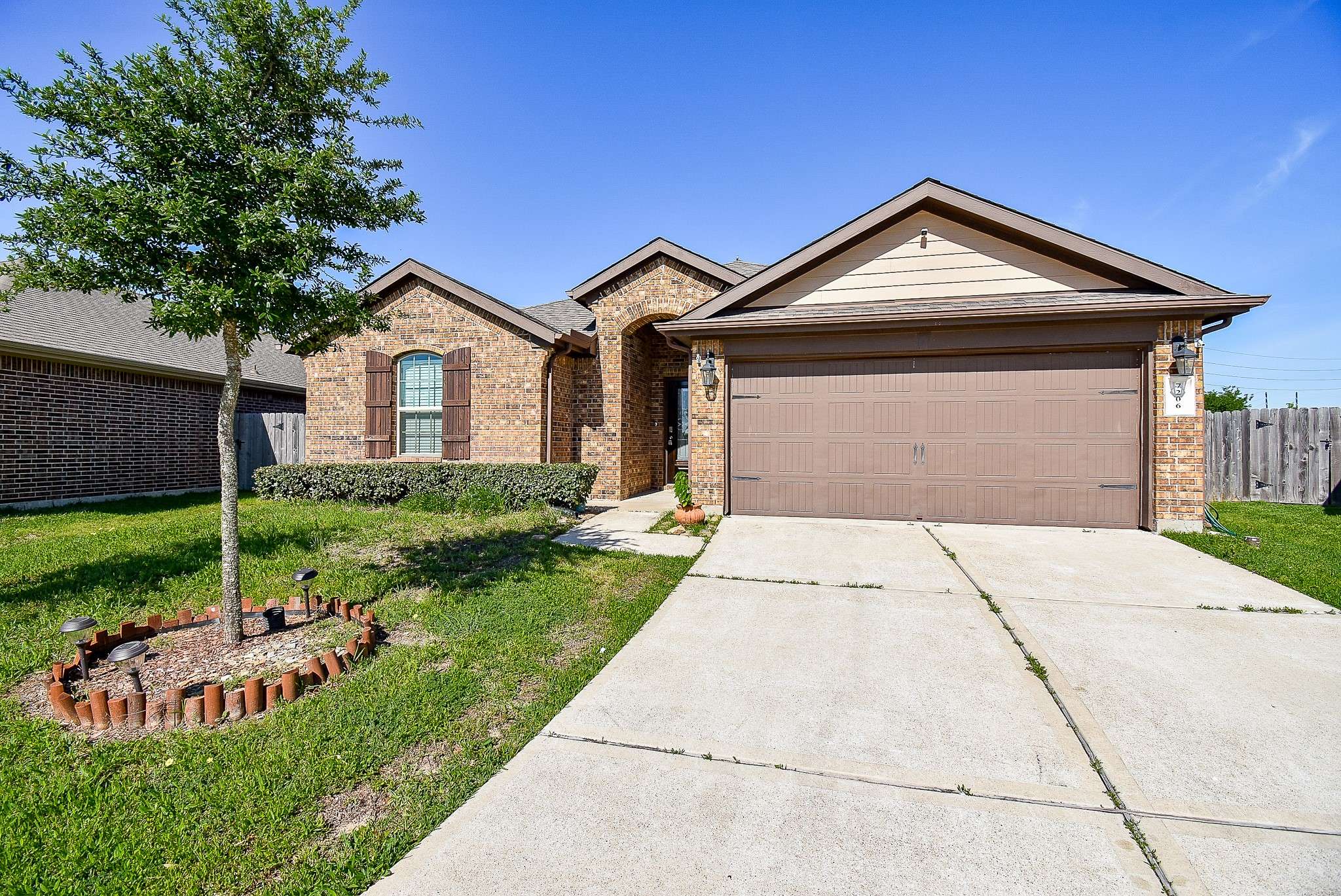$369,000
For more information regarding the value of a property, please contact us for a free consultation.
4 Beds
2 Baths
2,042 SqFt
SOLD DATE : 07/12/2024
Key Details
Property Type Single Family Home
Sub Type Detached
Listing Status Sold
Purchase Type For Sale
Square Footage 2,042 sqft
Price per Sqft $176
Subdivision Lakeview Retreat Sec 2
MLS Listing ID 84258598
Sold Date 07/12/24
Style Contemporary/Modern
Bedrooms 4
Full Baths 2
HOA Fees $70/ann
HOA Y/N Yes
Year Built 2018
Annual Tax Amount $10,006
Tax Year 2023
Lot Size 8,507 Sqft
Acres 0.1953
Property Sub-Type Detached
Property Description
Welcome to the Hawkins(2036) Plan by D.R. Horton Homes! This captivating one-story ranch home boasts a prime location on a LAKE LOT and features a stunning foyer, adorned with art niches and adorned with beautiful large tile floors throughout. The fourth bedroom can easily double as a study if desired. The seamless flow between the casual dining area, grand family room, and gourmet kitchen is accentuated by granite counters, tall cabinets, and a wrap-around island with seating, perfect for both work and casual dining. The master suite, tucked away for privacy, boasts high trey ceilings and leads to a luxurious master bath/spa with an extended vanity boasting two private sinks, a large walk-in shower, and a spacious walk-in closet. Energy-efficient features include HERS Energy Rating, a tankless gas water heater, and two USB outlets. Community amenities abound with a pool featuring water slides, a splash pad, playgrounds, walking trails, and more.
Location
State TX
County Fort Bend
Community Community Pool
Area 37
Interior
Interior Features Double Vanity, Granite Counters, High Ceilings, Kitchen Island, Kitchen/Family Room Combo, Tub Shower, Ceiling Fan(s), Programmable Thermostat
Heating Central, Gas
Cooling Central Air, Electric
Flooring Carpet, Tile
Fireplace No
Appliance Dishwasher, Gas Range, Microwave, Tankless Water Heater
Exterior
Exterior Feature Deck, Fence, Patio, Private Yard
Parking Features Attached, Garage
Garage Spaces 2.0
Fence Back Yard
Community Features Community Pool
View Y/N Yes
Water Access Desc Public
View Lake, Water
Roof Type Composition
Porch Deck, Patio
Private Pool No
Building
Lot Description Cul-De-Sac, Views
Entry Level One
Foundation Slab
Sewer Public Sewer
Water Public
Architectural Style Contemporary/Modern
Level or Stories One
Additional Building Garage Apartment
New Construction No
Schools
Elementary Schools Seguin Elementary (Fort Bend)
Middle Schools Crockett Middle School (Fort Bend)
High Schools Bush High School
School District 19 - Fort Bend
Others
HOA Name INFRAMARK
Tax ID 4757-02-003-0070-907
Security Features Security System Owned,Smoke Detector(s)
Acceptable Financing Cash, Conventional, FHA, VA Loan
Listing Terms Cash, Conventional, FHA, VA Loan
Read Less Info
Want to know what your home might be worth? Contact us for a FREE valuation!

Our team is ready to help you sell your home for the highest possible price ASAP

Bought with Walzel Properties - Corporate Office
GET MORE INFORMATION
REALTOR® | Lic# 494362






