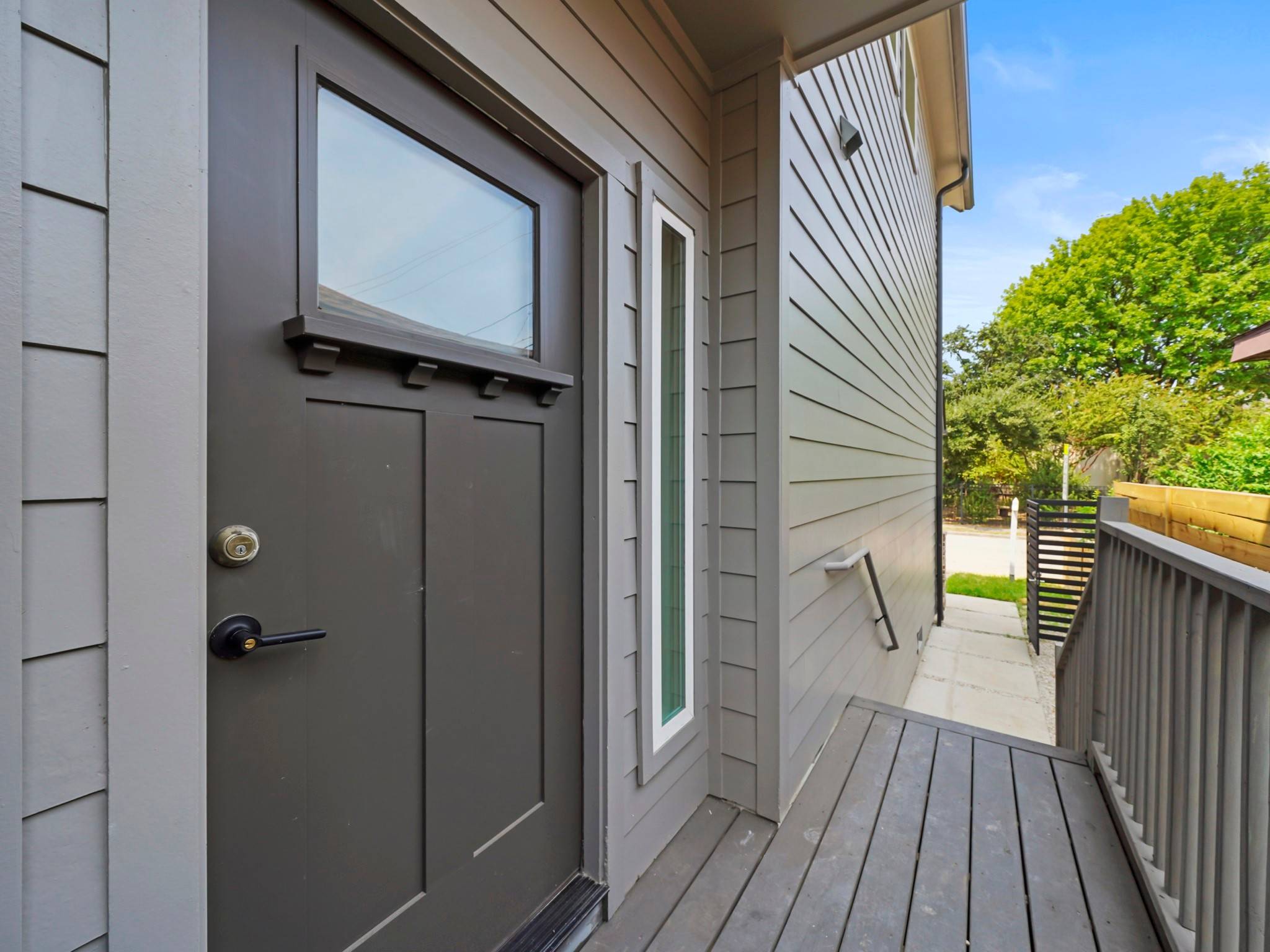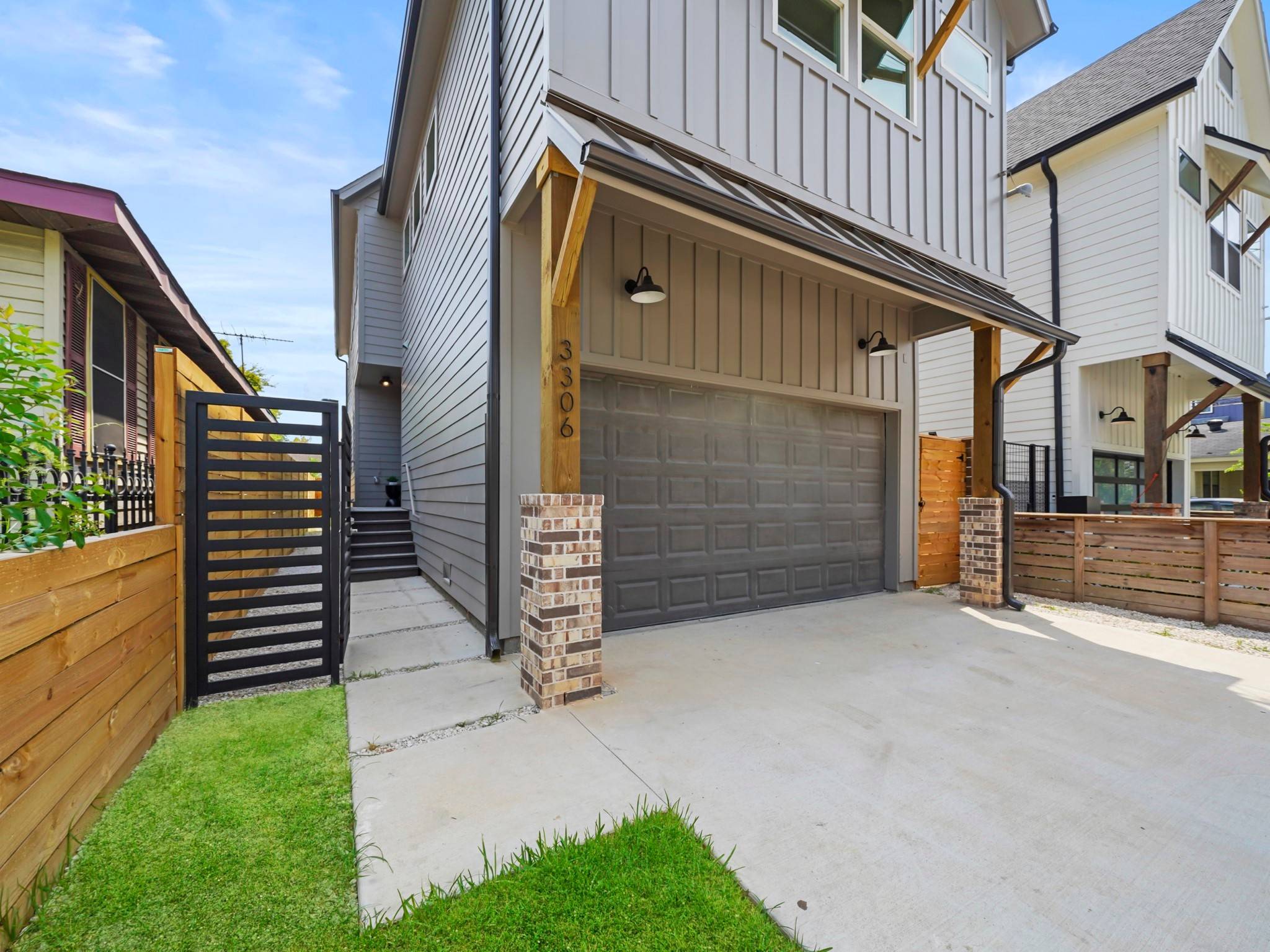$484,900
For more information regarding the value of a property, please contact us for a free consultation.
3 Beds
3 Baths
2,031 SqFt
SOLD DATE : 07/14/2025
Key Details
Property Type Single Family Home
Sub Type Detached
Listing Status Sold
Purchase Type For Sale
Square Footage 2,031 sqft
Price per Sqft $236
Subdivision Lincoln Heights
MLS Listing ID 7442378
Sold Date 07/14/25
Style Craftsman
Bedrooms 3
Full Baths 2
Half Baths 1
HOA Y/N No
Year Built 2023
Annual Tax Amount $9,308
Tax Year 2024
Lot Size 3,001 Sqft
Acres 0.0689
Property Sub-Type Detached
Property Description
Experience urban luxury in this stunning Craftsman-style home by Wiseman Homes, nestled in the sought-after Independence Heights neighborhood. This thoughtfully designed home boasts an open-concept floor plan w/rich hardwood floors, creating a warm ambiance. The kitchen features quartz countertops, striking waterfall island, upgraded SS Fisher & Paykel 5 burner gas range, fridge included & ceramic farmhouse sink. Sunlight streams through large windows, offering panoramic views of the large backyard, seamlessly connecting indoor & outdoor living w/direct access to back porch. Enjoy the gas fireplace in the living room to unwind. Upstairs, all bedrooms provide comfort & style. The spacious primary suite includes a private balcony & spa-like ensuite bath w/soaking tub, walk-in shower, dual vanities & designer finishes. Secondary bedrooms share a well-appointed Jack & Jill bathroom for added convenience. The second-floor utility room, complete w/stylish barn door, enhances functionality.
Location
State TX
County Harris
Area 9
Interior
Interior Features Crown Molding, Double Vanity, Entrance Foyer, High Ceilings, Kitchen Island, Kitchen/Family Room Combo, Bath in Primary Bedroom, Pantry, Quartz Counters, Self-closing Cabinet Doors, Self-closing Drawers, Soaking Tub, Separate Shower, Tub Shower, Ceiling Fan(s), Programmable Thermostat
Heating Central, Gas
Cooling Central Air, Electric
Flooring Tile, Wood
Fireplaces Number 1
Fireplaces Type Gas Log
Fireplace Yes
Appliance Dishwasher, Free-Standing Range, Disposal, Gas Oven, Gas Range, Microwave, Oven, Refrigerator, Tankless Water Heater
Laundry Washer Hookup, Gas Dryer Hookup
Exterior
Exterior Feature Balcony, Deck, Fully Fenced, Fence, Porch, Patio
Parking Features Attached, Garage
Garage Spaces 2.0
Fence Back Yard
Water Access Desc Public
Roof Type Composition
Porch Balcony, Deck, Patio, Porch
Private Pool No
Building
Lot Description Subdivision
Entry Level Two
Foundation Pillar/Post/Pier
Sewer Public Sewer
Water Public
Architectural Style Craftsman
Level or Stories Two
New Construction No
Schools
Elementary Schools Burrus Elementary School
Middle Schools Hamilton Middle School (Houston)
High Schools Washington High School
School District 27 - Houston
Others
Tax ID 022-234-016-0034
Security Features Security System Owned,Smoke Detector(s)
Acceptable Financing Cash, Conventional, FHA
Listing Terms Cash, Conventional, FHA
Read Less Info
Want to know what your home might be worth? Contact us for a FREE valuation!

Our team is ready to help you sell your home for the highest possible price ASAP

Bought with eXp Realty LLC
GET MORE INFORMATION
REALTOR® | Lic# 494362






